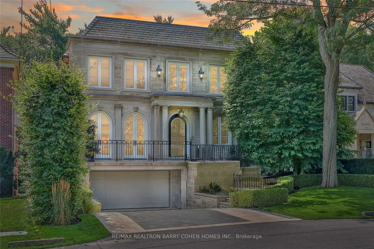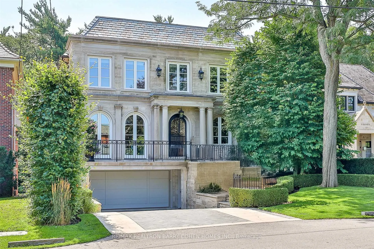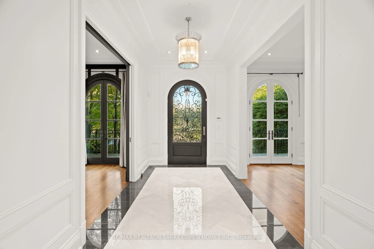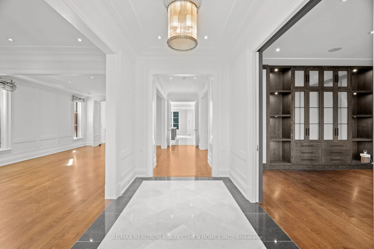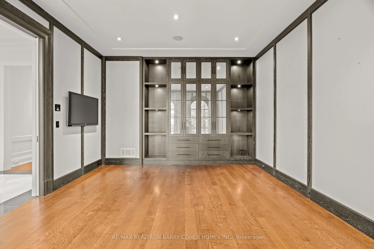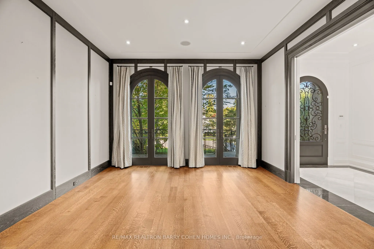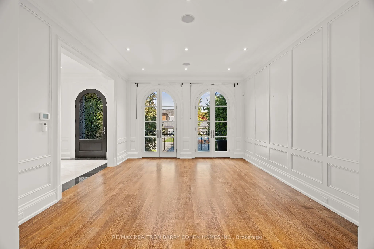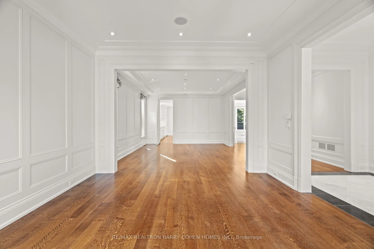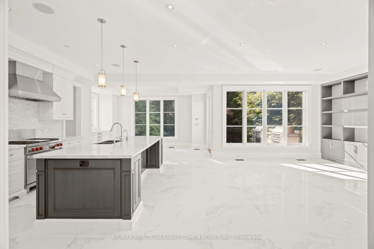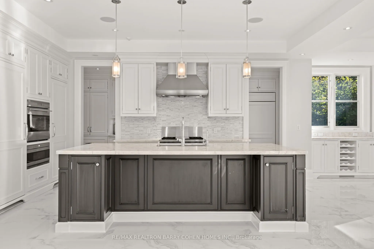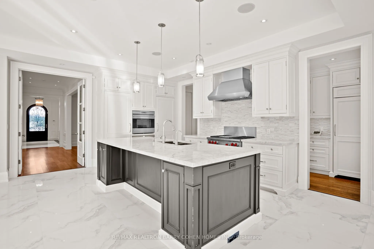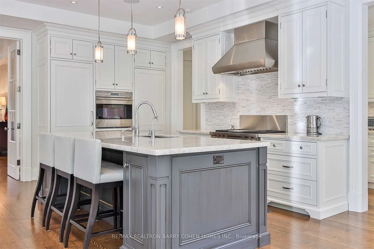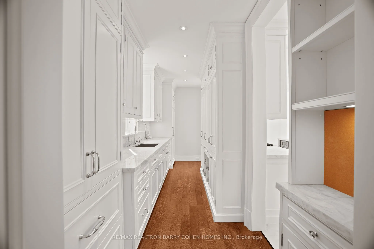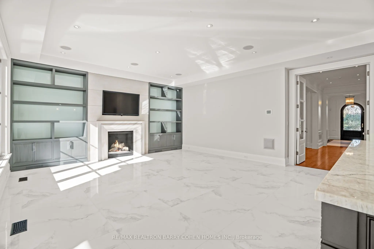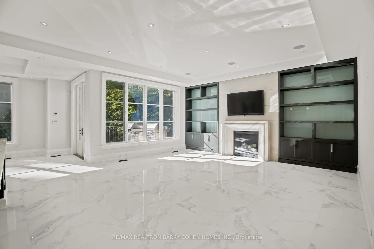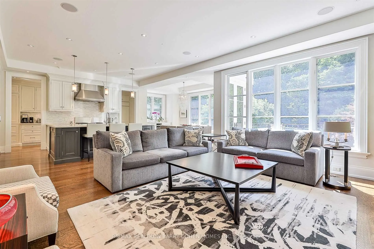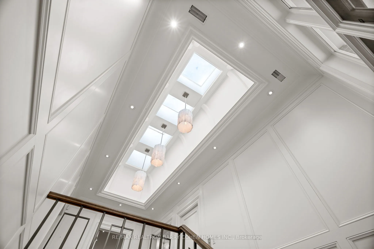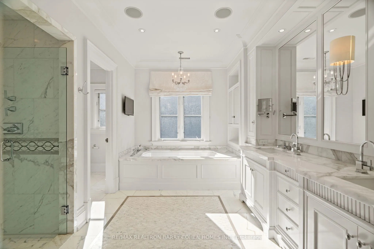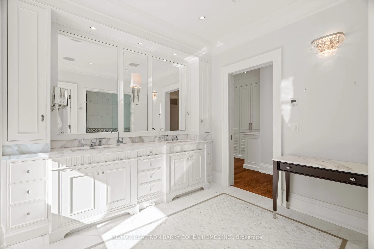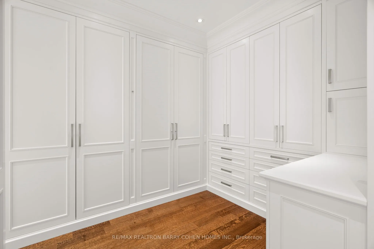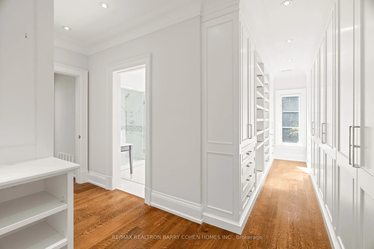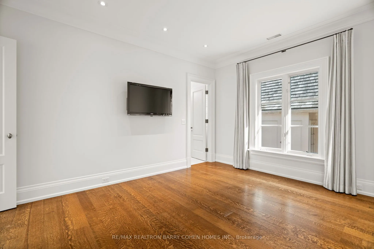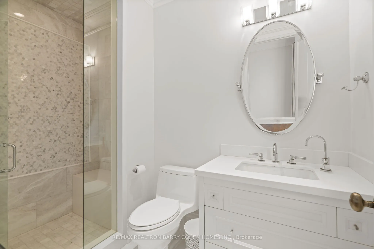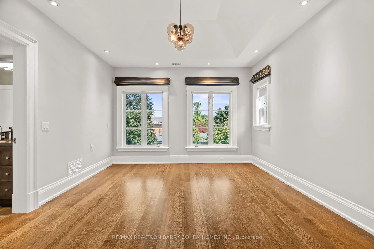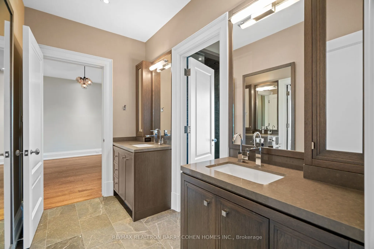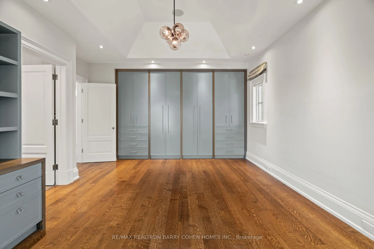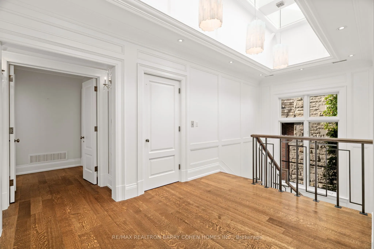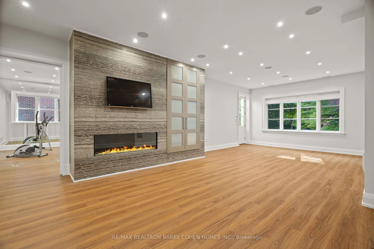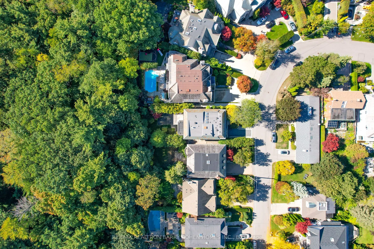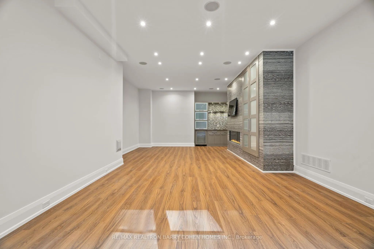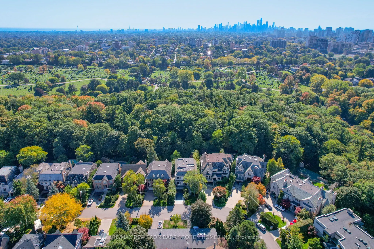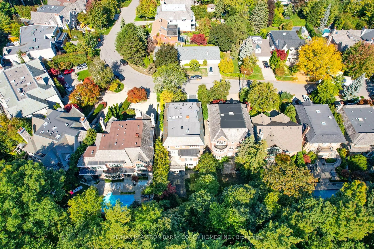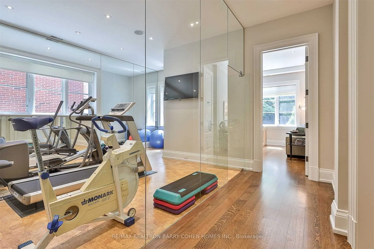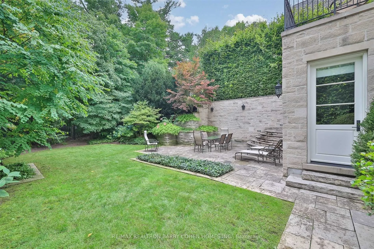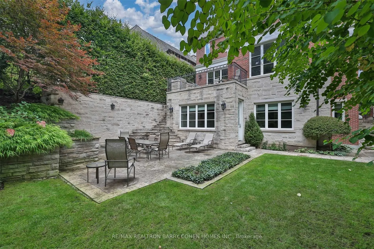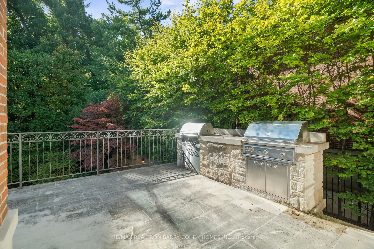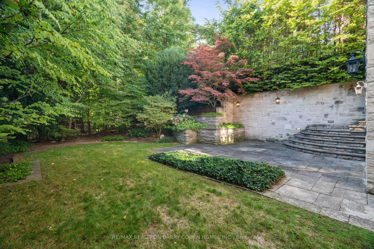| Date | Days on Market | Price | Event | Listing ID |
|---|
|
|
- | $6,880,000 | For Sale | C12456501 |
| 10/10/2025 | 1 | $6,880,000 | Listed | |
|
|
88 | $6,990,000 | Terminated | C12262748 |
| 7/4/2025 | 88 | $6,990,000 | Listed | |
|
|
71 | $7,880,000 | Terminated | C12098681 |
| 4/23/2025 | 71 | $7,880,000 | Listed | |
|
|
1 | $18,000 | Terminated | C12192440 |
| 6/3/2025 | 1 | $18,000 | Listed | |
|
|
27 | $7,600,000 | Sold | C6657638 |
| 7/12/2023 | 27 | $7,995,000 | Listed | |
|
|
27 | $7,995,000 | Terminated | C6150860 |
| 6/14/2023 | 27 | $7,995,000 | Listed | |
|
|
62 | $8,350,000 | Terminated | C6023995 |
| 4/13/2023 | 62 | $8,350,000 | Listed | |
|
|
27 | $8,450,000 | Terminated | C5969269 |
| 3/16/2023 | 27 | $8,450,000 | Listed | |
|
|
27 | $8,750,000 | Terminated | C5915253 |
| 2/16/2023 | 27 | $8,750,000 | Listed | |
|
|
20 | $8,680,000 | Terminated | C5880764 |
| 1/26/2023 | 20 | $8,680,000 | Listed | |
|
|
119 | $8,995,000 | Terminated | C5777548 |
| 9/28/2022 | 119 | $8,995,000 | Listed |

